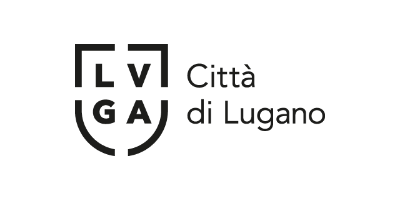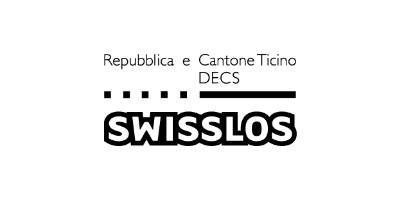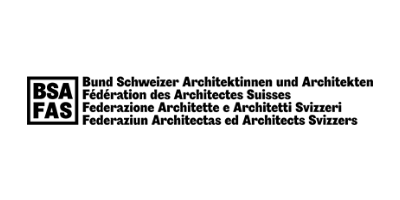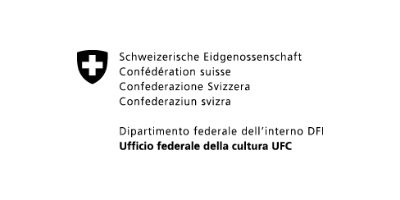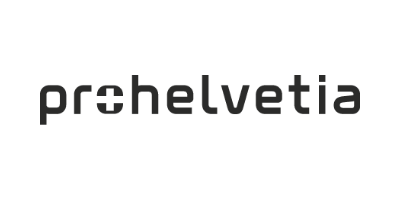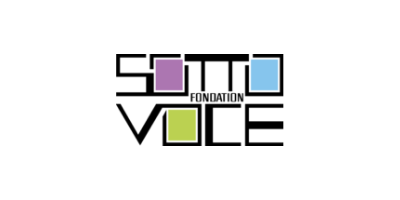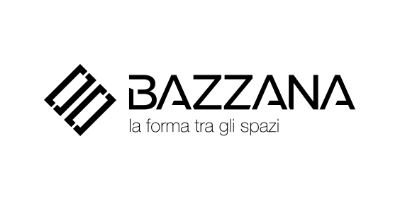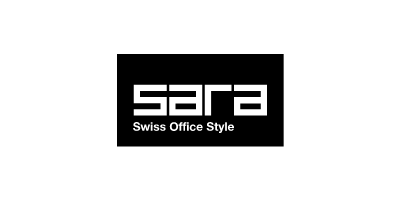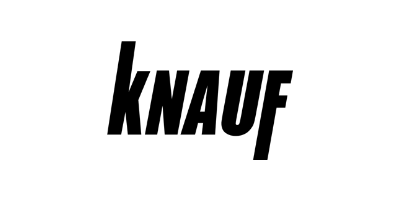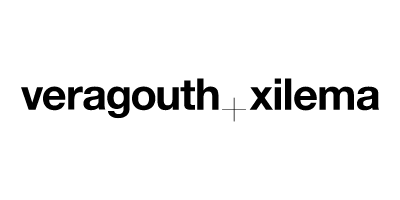Wohnhaus Krokodil
The structure and appearance of the perimeter block is inspired by the site’s large industrial halls. Apartments with dual orientation and a timber structure that structures the deep floor plans characterize the spatial fabric. Four large atriums with glass roofs and windowed interior facades form alleyway-like circulation spaces.
Baumberger & Stegmeier Architekten, Zürich @baumbergerstegmeier/KilgaPopp Architekten, Zürich #kilgapopp
Client: Genossenschaft Gesewo/Anlagestiftung Adimora/Implenia Schweiz AG @impleniagram/Genossenschaft Gaiwo
December 2020
Dialogplatz, 8400 Winterthur ZH
Photos: Jürg Zimmermann, Zürich @zimmermannfotografie.ch
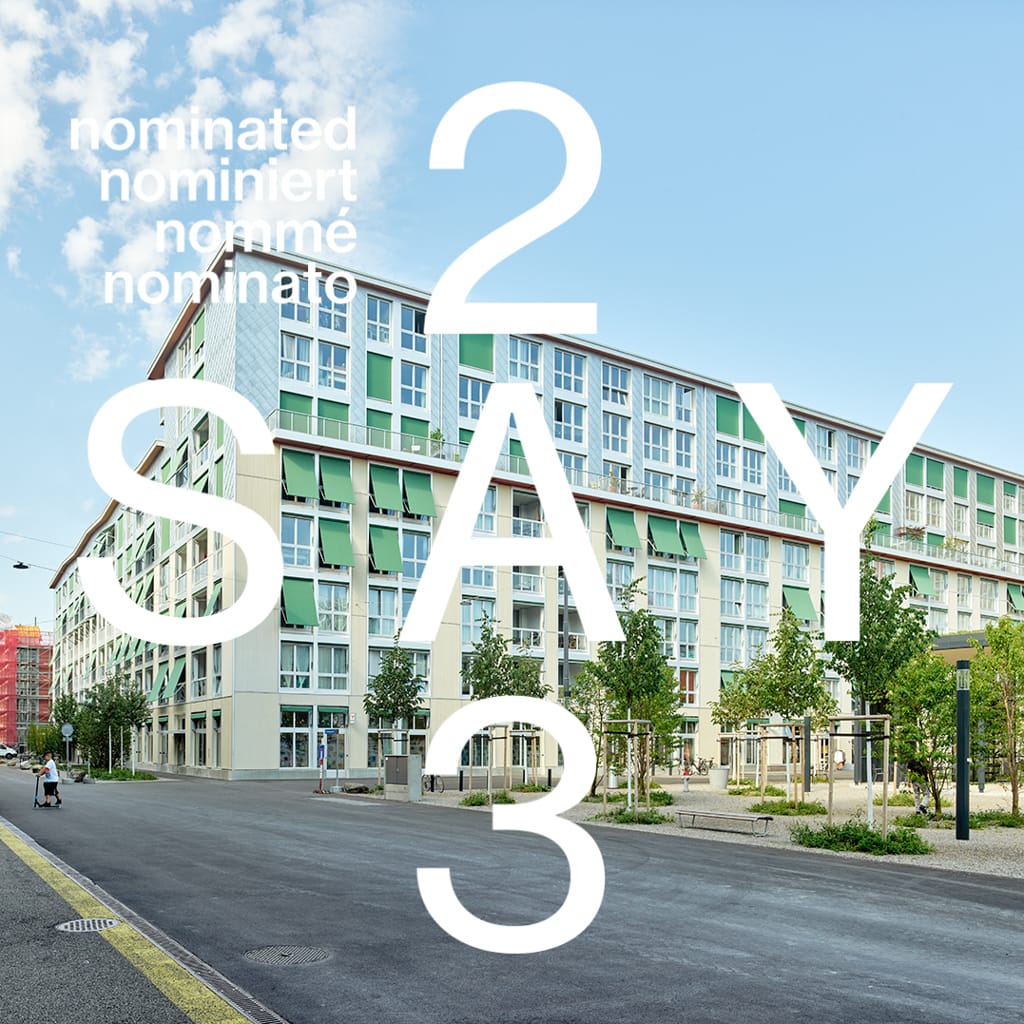
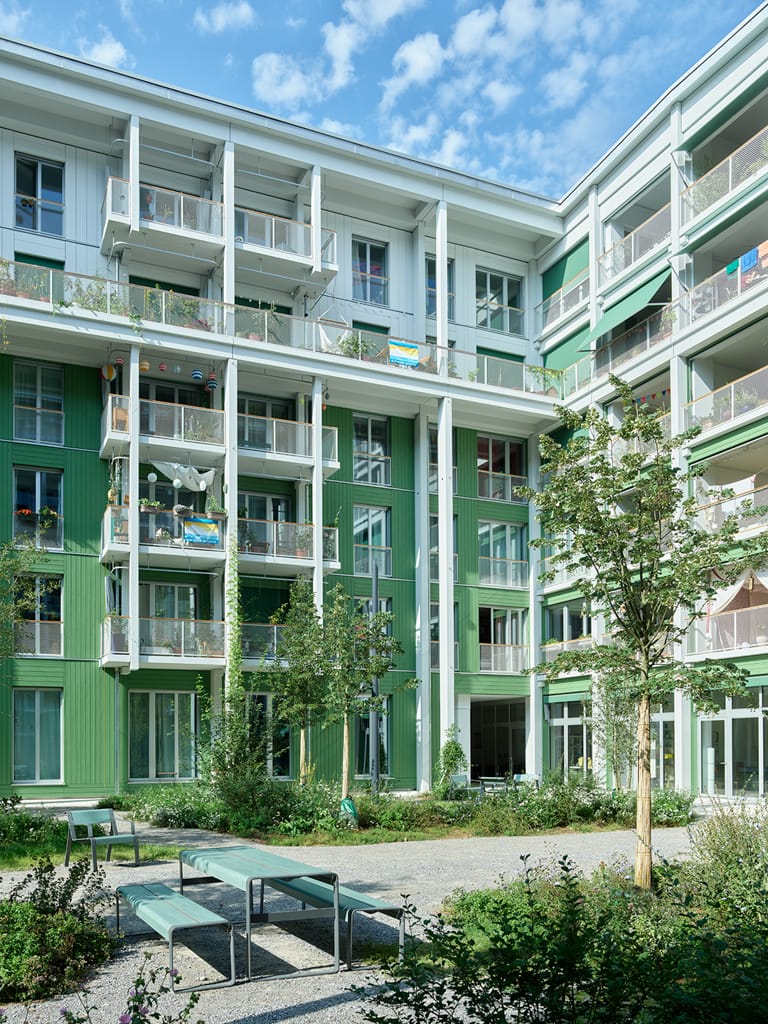
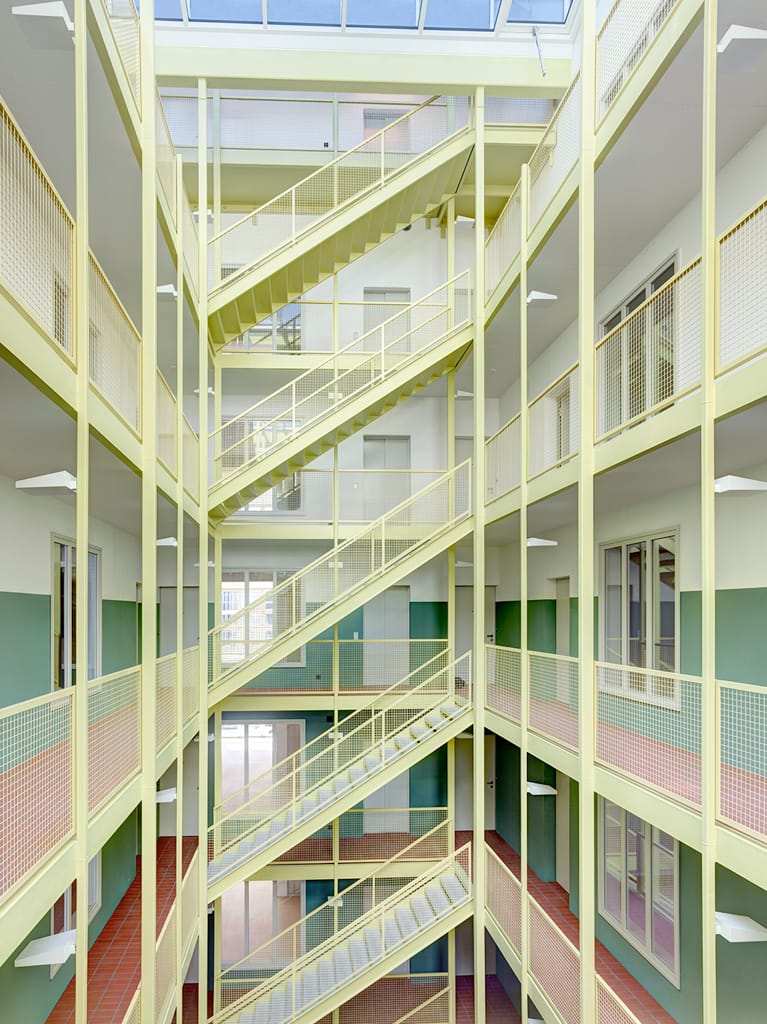
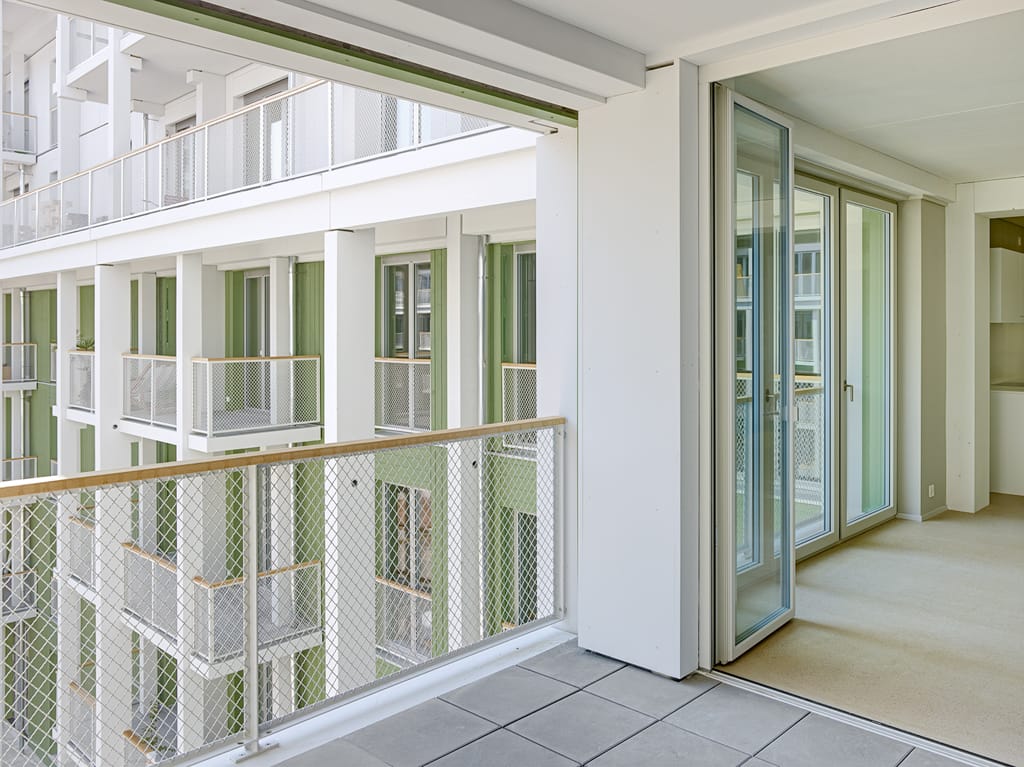
Wohnhaus Krokodil
The structure and appearance of the perimeter block is inspired by the site’s large industrial halls. Apartments with dual orientation and a timber structure that structures the deep floor plans characterize the spatial fabric. Four large atriums with glass roofs and windowed interior facades form alleyway-like circulation spaces.
Baumberger & Stegmeier Architekten, Zürich @baumbergerstegmeier/KilgaPopp Architekten, Zürich #kilgapopp
Client: Genossenschaft Gesewo/Anlagestiftung Adimora/Implenia Schweiz AG @impleniagram/Genossenschaft Gaiwo
December 2020
Dialogplatz, 8400 Winterthur ZH
Photos: Jürg Zimmermann, Zürich @zimmermannfotografie.ch
Vota questo progetto
Inserisci il tuo indirizzo email e vota. Riceverai un messaggio con un link da cliccare per poter confermare il tuo voto. Puoi votare al massimo per 10 progetti.
Website: Responsiva
