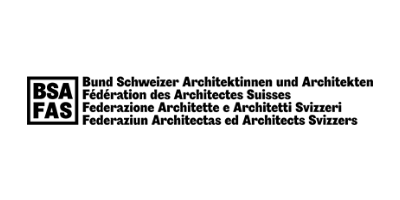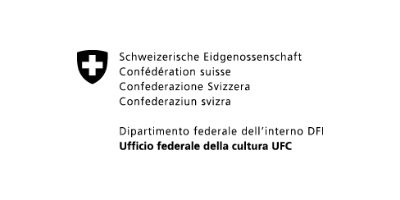Umbau eines Mehrfamilienhauses von Lux Guyer
“Although a good hundred years old, the floor plans of architect Lux Guyer (1894-1955) are very modern. Her concept of arranging the rooms as equivalent units allows a lot, but also requires the residents to deal with the floor plan and, above all, their own living ideas. On Zollikerstrasse in Zurich, Marlène Witry and Theres Hollenstein have renovated one of their houses and, in doing so, have deliberately underlined the character of the original floor plans. The architects studied their peculiarities and translated them interpretatively into their measures.” – Andrea Wiegelmann, nominator SAY
Schürmann + Witry, Zürich/Stuttgart @schuermannwitry/Theres Hollenstein Architektur, Zürich @thereshollenstein
Client: Private
December 2020
Zollikerstrasse 257, 8008 Zurich
Photos: Linda Suter #lindasuter
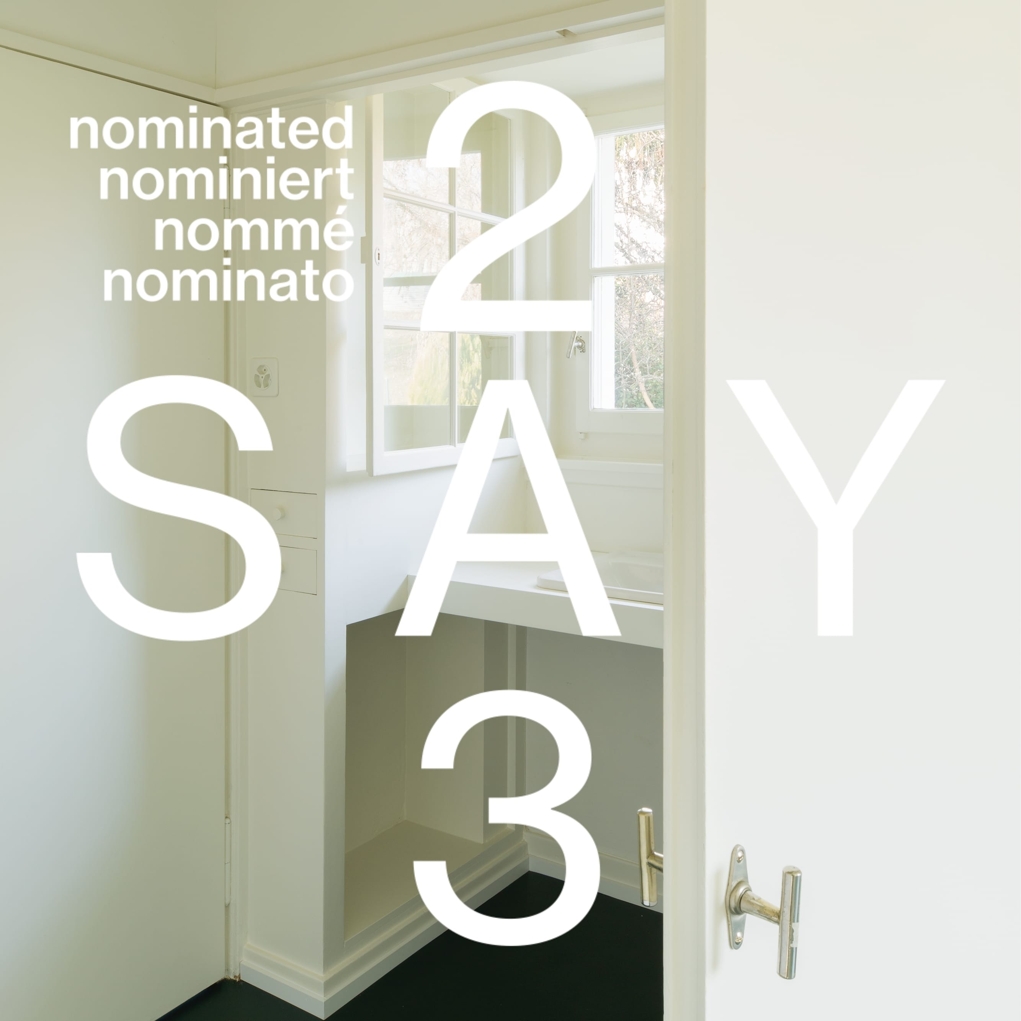
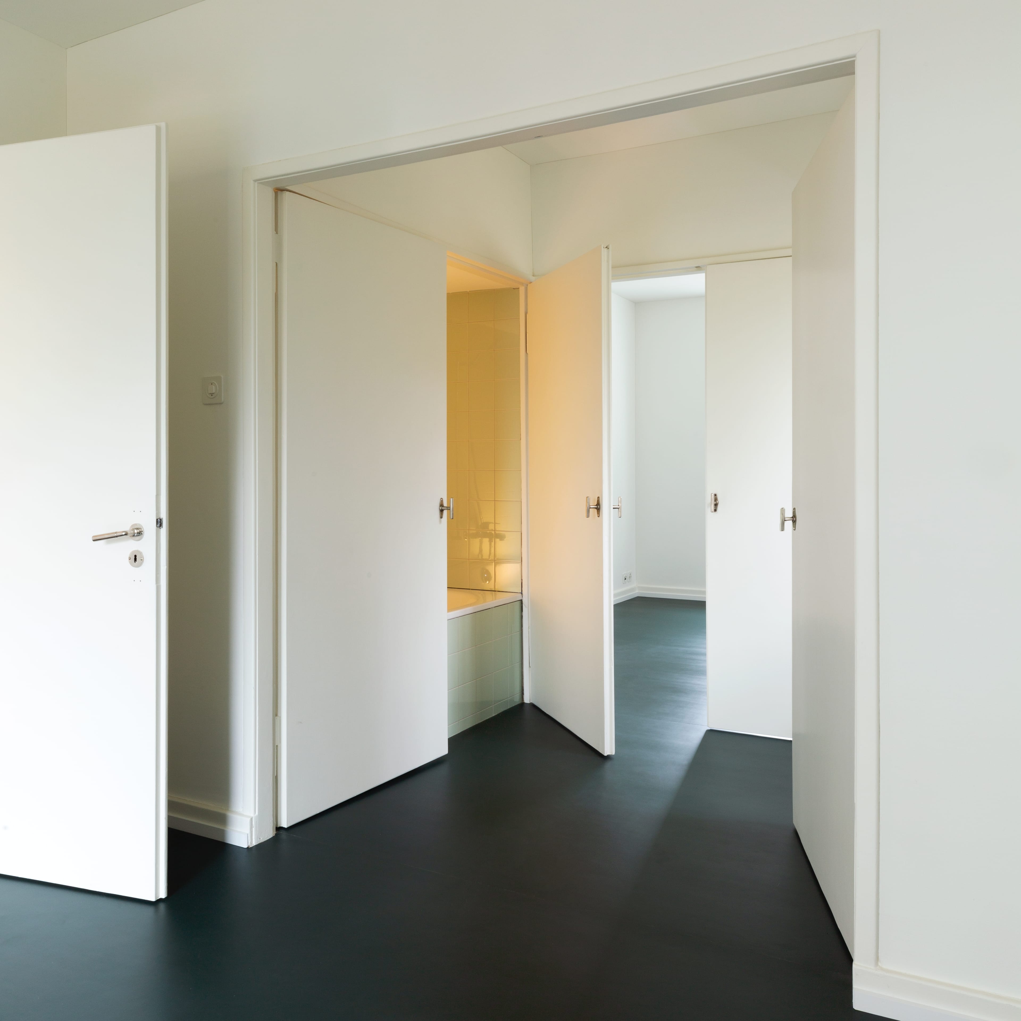
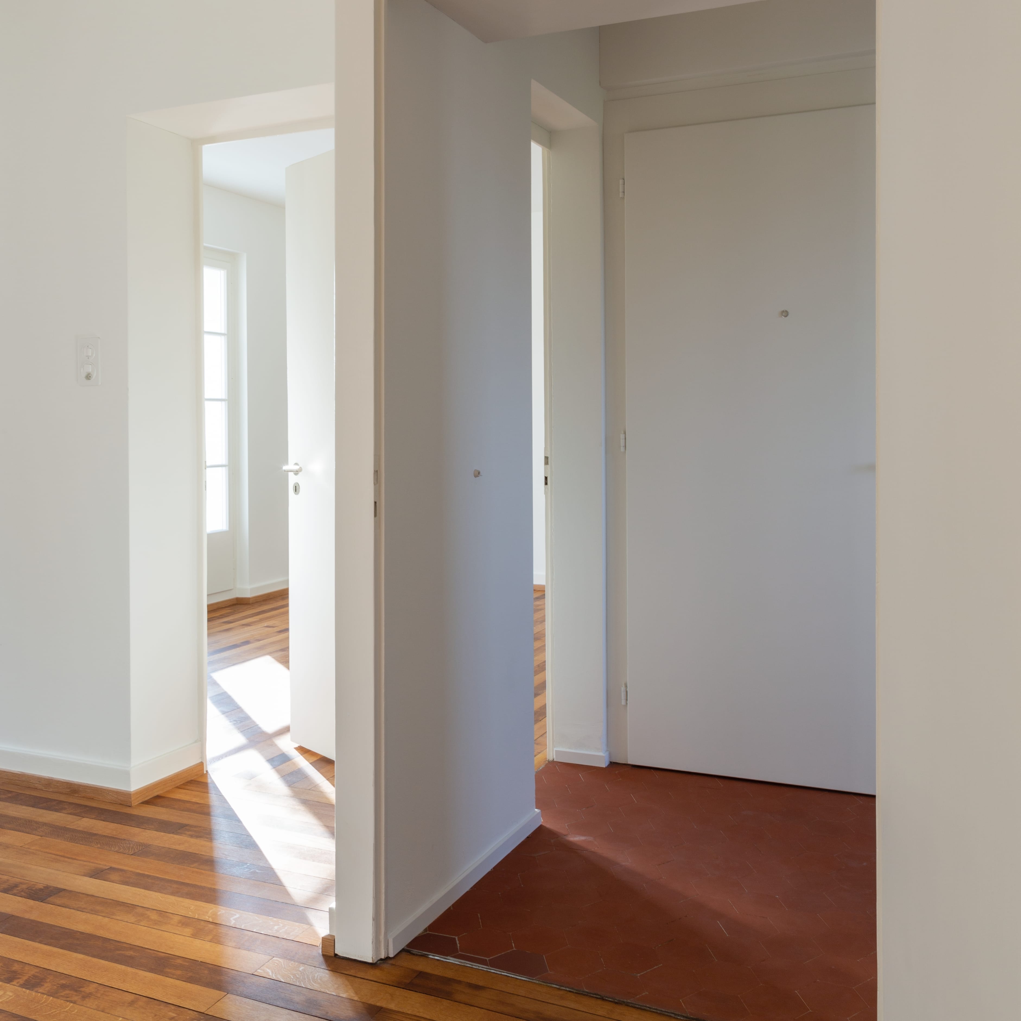
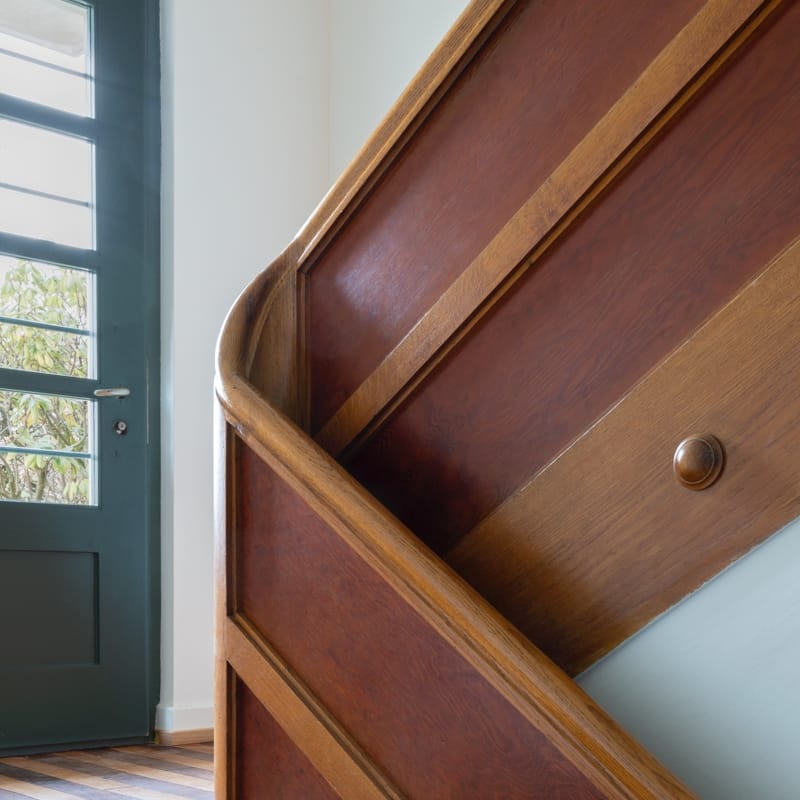
Umbau eines Mehrfamilienhauses von Lux Guyer
“Although a good hundred years old, the floor plans of architect Lux Guyer (1894-1955) are very modern. Her concept of arranging the rooms as equivalent units allows a lot, but also requires the residents to deal with the floor plan and, above all, their own living ideas. On Zollikerstrasse in Zurich, Marlène Witry and Theres Hollenstein have renovated one of their houses and, in doing so, have deliberately underlined the character of the original floor plans. The architects studied their peculiarities and translated them interpretatively into their measures.” – Andrea Wiegelmann, nominator SAY
Schürmann + Witry, Zürich/Stuttgart @schuermannwitry/Theres Hollenstein Architektur, Zürich @thereshollenstein
Client: Private
December 2020
Zollikerstrasse 257, 8008 Zurich
Photos: Linda Suter #lindasuter
Vota questo progetto
Inserisci il tuo indirizzo email e vota. Riceverai un messaggio con un link da cliccare per poter confermare il tuo voto. Puoi votare al massimo per 10 progetti.
Website: Responsiva


