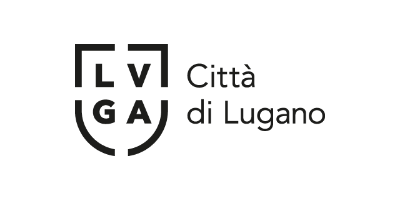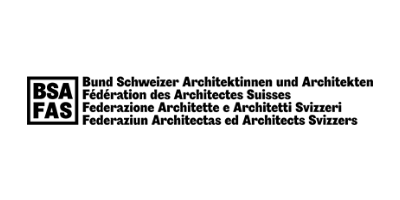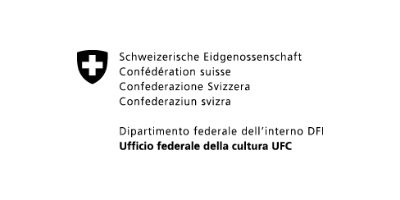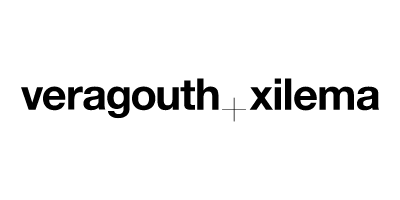Schmiede Ermensee
An agricultural farmhouse from 1765 was extended by two spatial layers derived from the existing spatial structure. The new façade takes up the clear structure of the base, wall and roof, but shows a contemporary implementation of the historic wooden façade of spruce and larch.
Roman Hutter Architektur, Luzern @romanhutterarchitektur
Client: Privat
January 2020
Mühlestrasse 11, 6294 Ermensee LU
Photos: Markus Käch @markuskaech
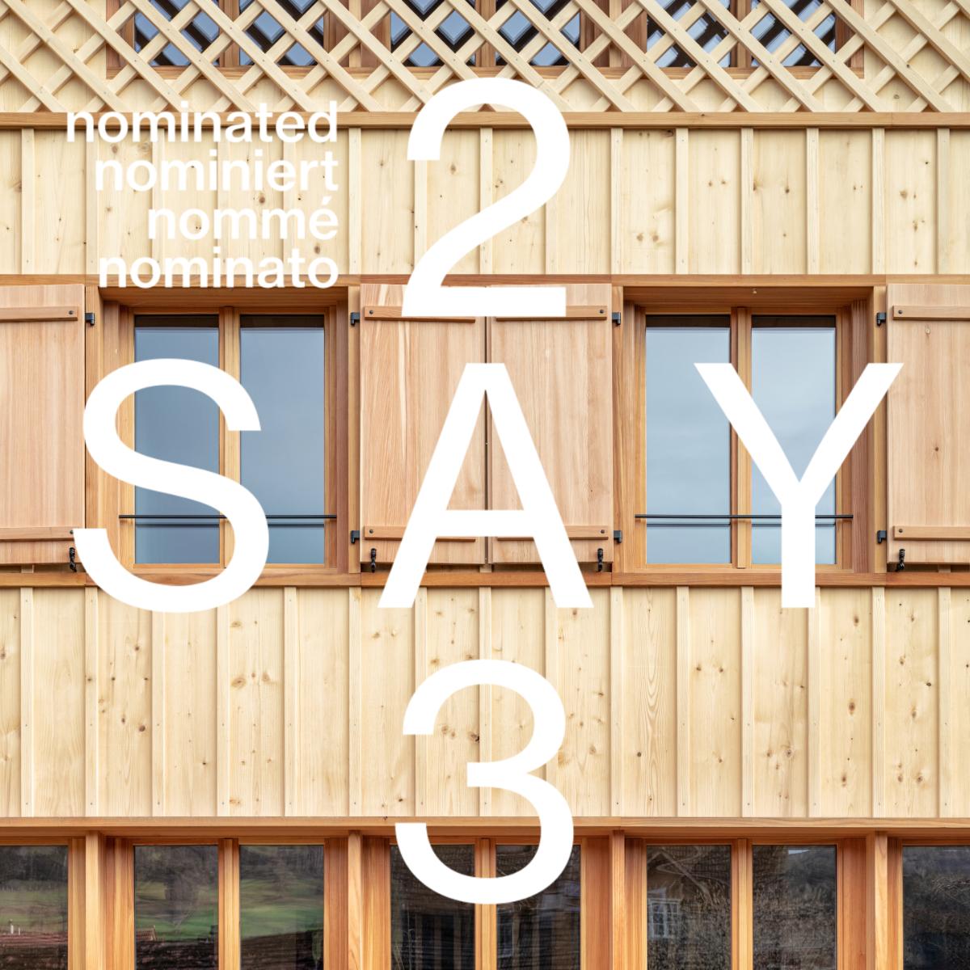
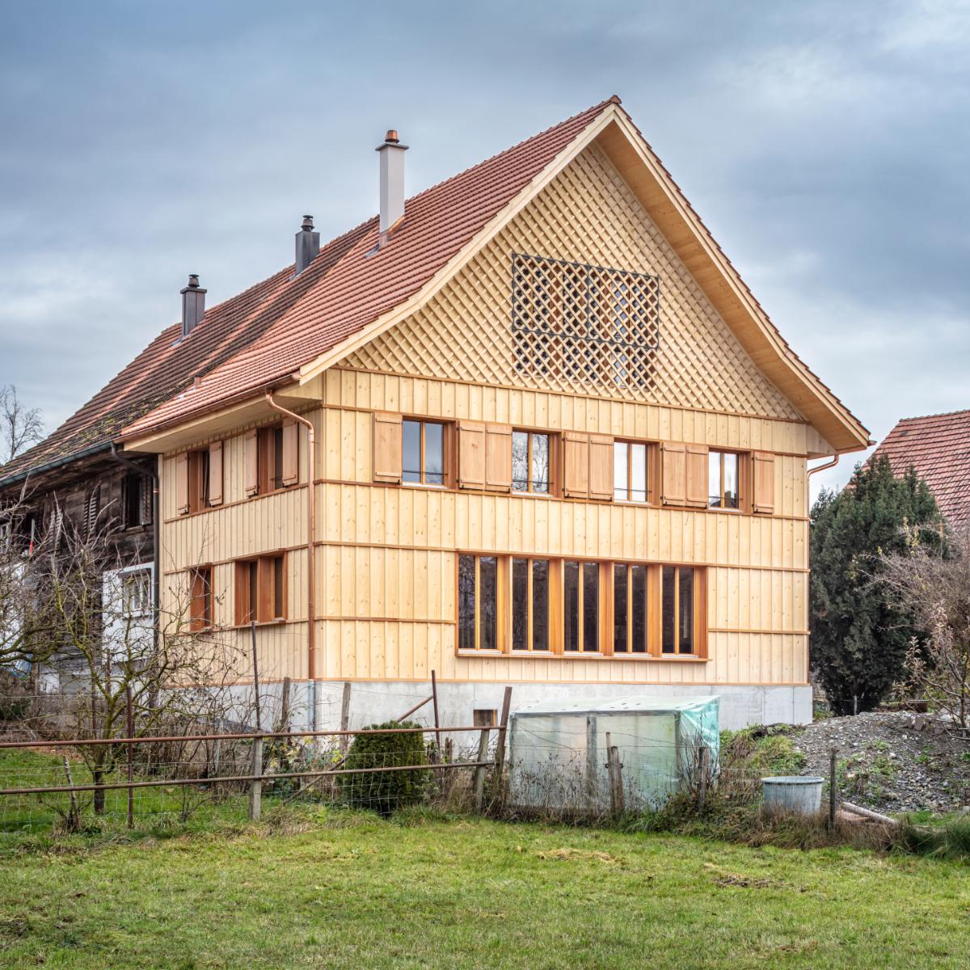
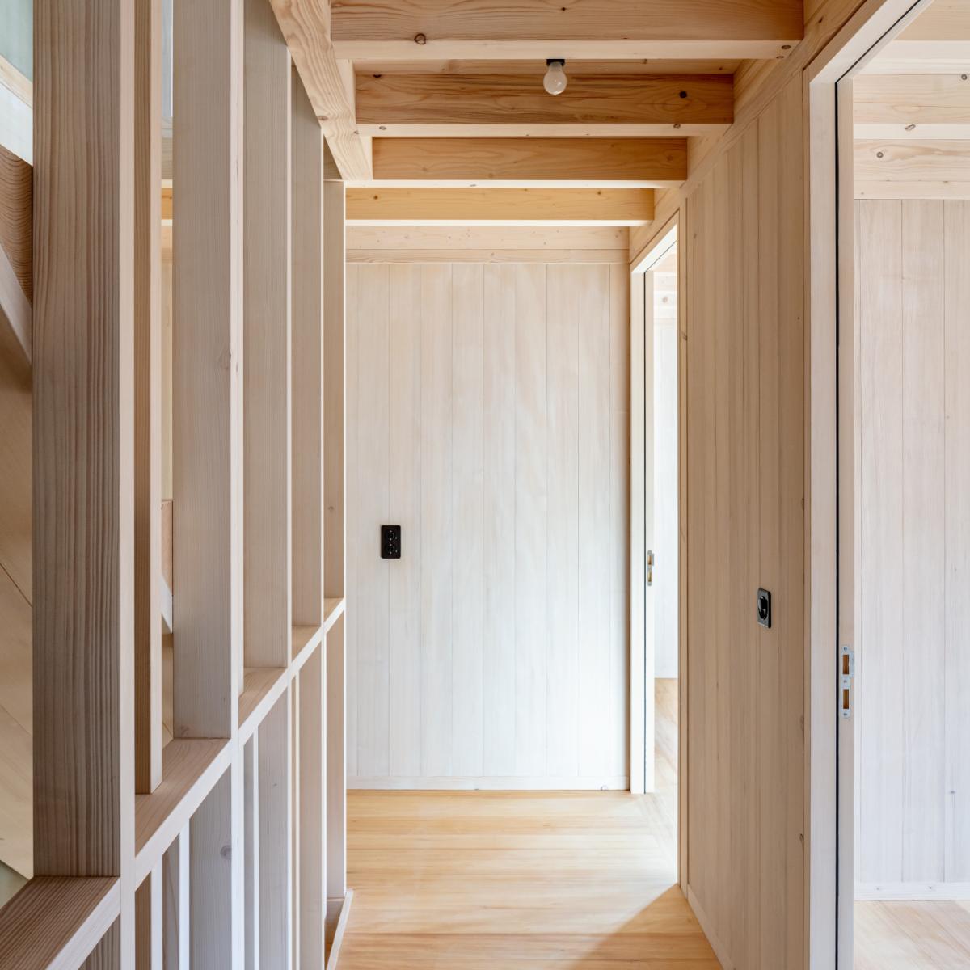
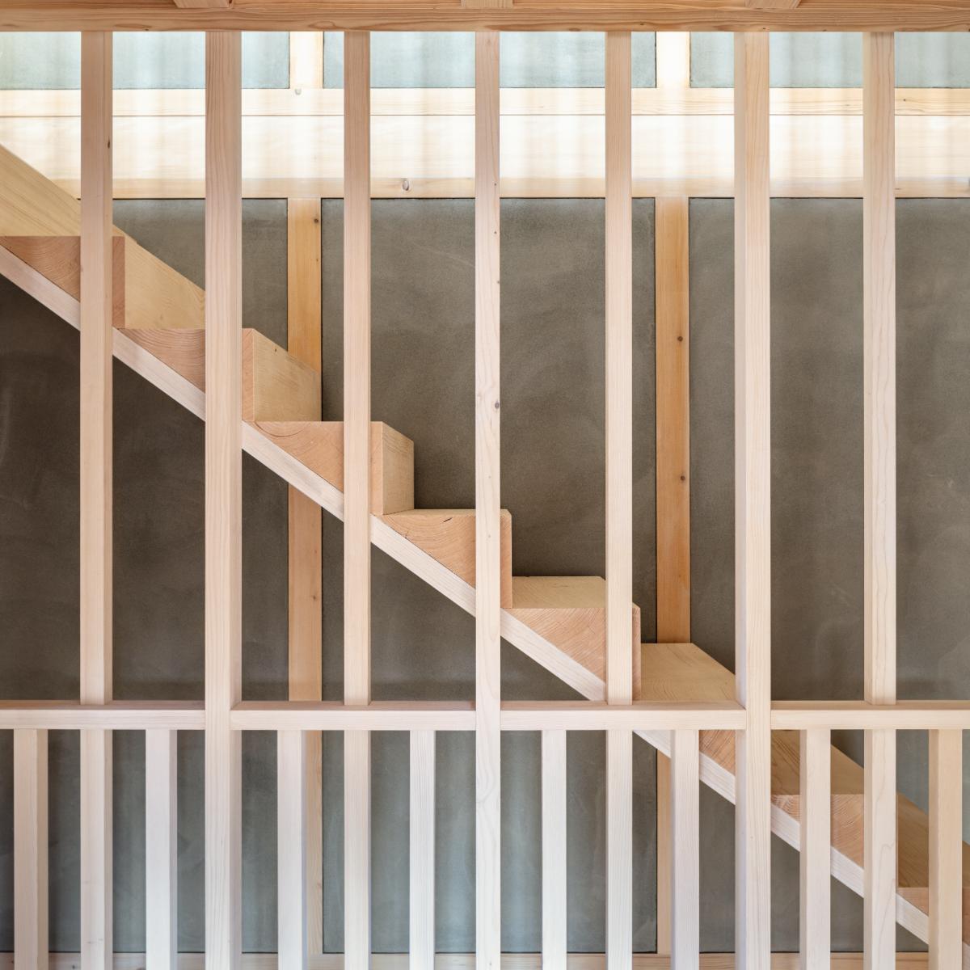
Schmiede Ermensee
An agricultural farmhouse from 1765 was extended by two spatial layers derived from the existing spatial structure. The new façade takes up the clear structure of the base, wall and roof, but shows a contemporary implementation of the historic wooden façade of spruce and larch.
Roman Hutter Architektur, Luzern @romanhutterarchitektur
Client: Privat
January 2020
Mühlestrasse 11, 6294 Ermensee LU
Photos: Markus Käch @markuskaech
Vota questo progetto
Inserisci il tuo indirizzo email e vota. Riceverai un messaggio con un link da cliccare per poter confermare il tuo voto. Puoi votare al massimo per 10 progetti.
Website: Responsiva
