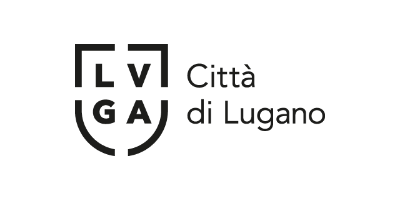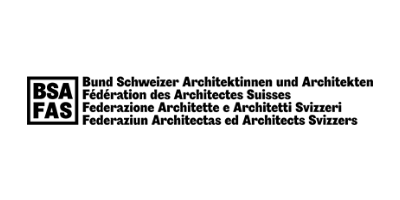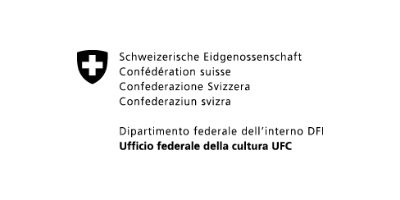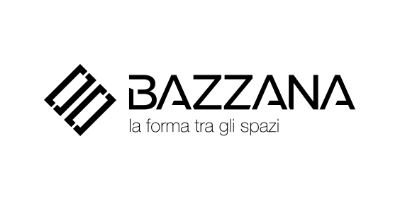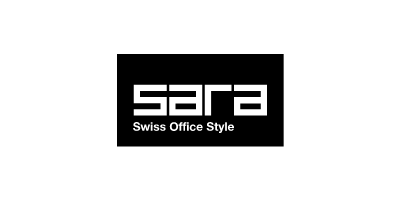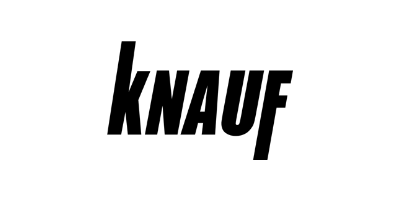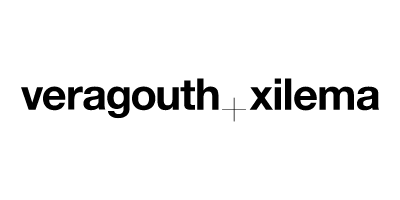Obwaldner Kantonalbank headquarter
From the outside, the new bank building appears as a strong, sculptural structure. The facade, a finely structured dark wood cladding and a robust concrete base on the first floor, is intended to be an expression of permanence, regionality and diversity. The customer floors differ subtly from the employee’s floors in their detailing. The wooden structure left visible inside the building is the design-defining and identity-forming structural element.
Seiler Linhart, Luzern/Sarnen #seilerlinhart
Client: Bauherrin @Bauherrin
September 2021
Im Feld 2, 6060 Sarnen OW
Photos: Rasmus Norlander @rasmus.norlander
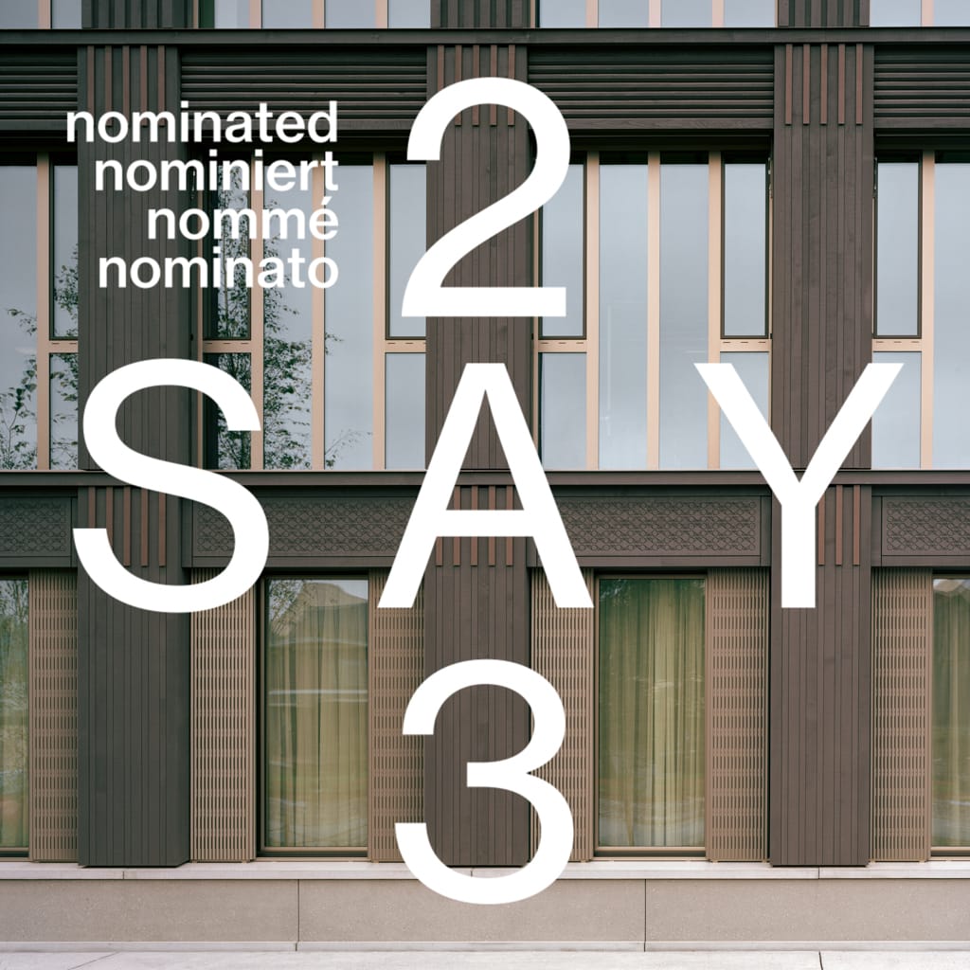
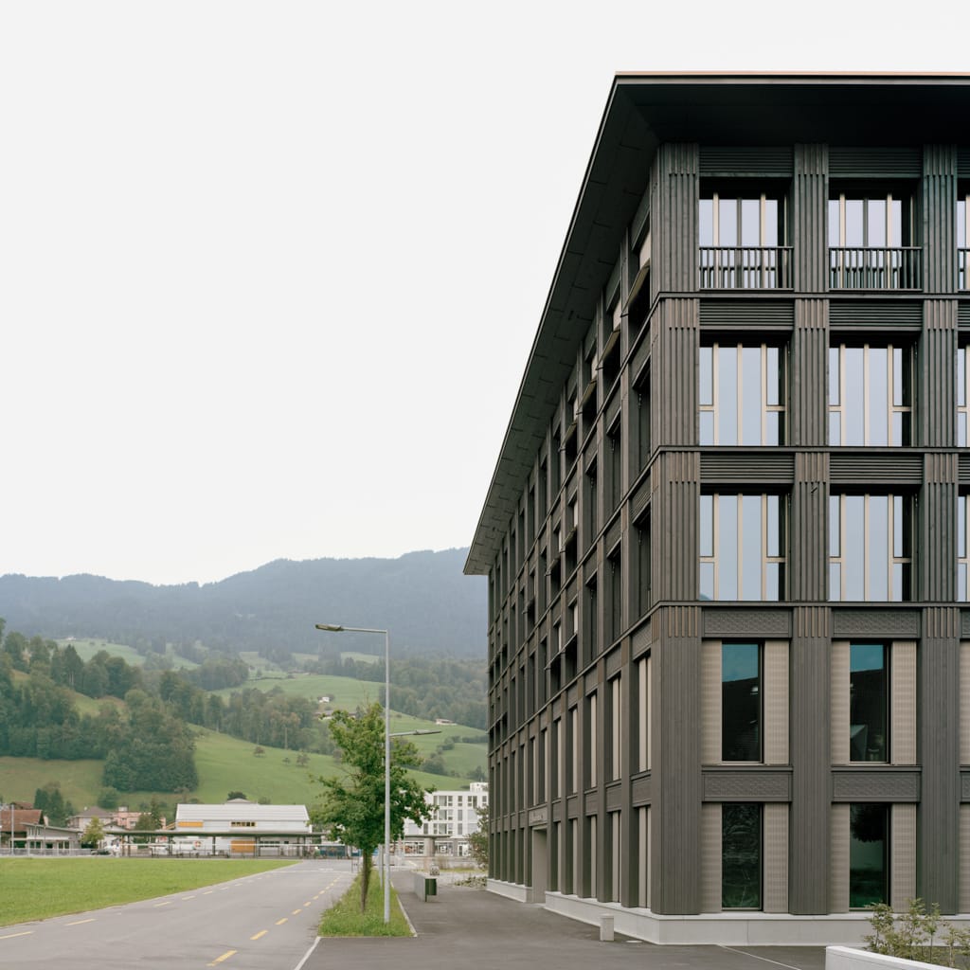
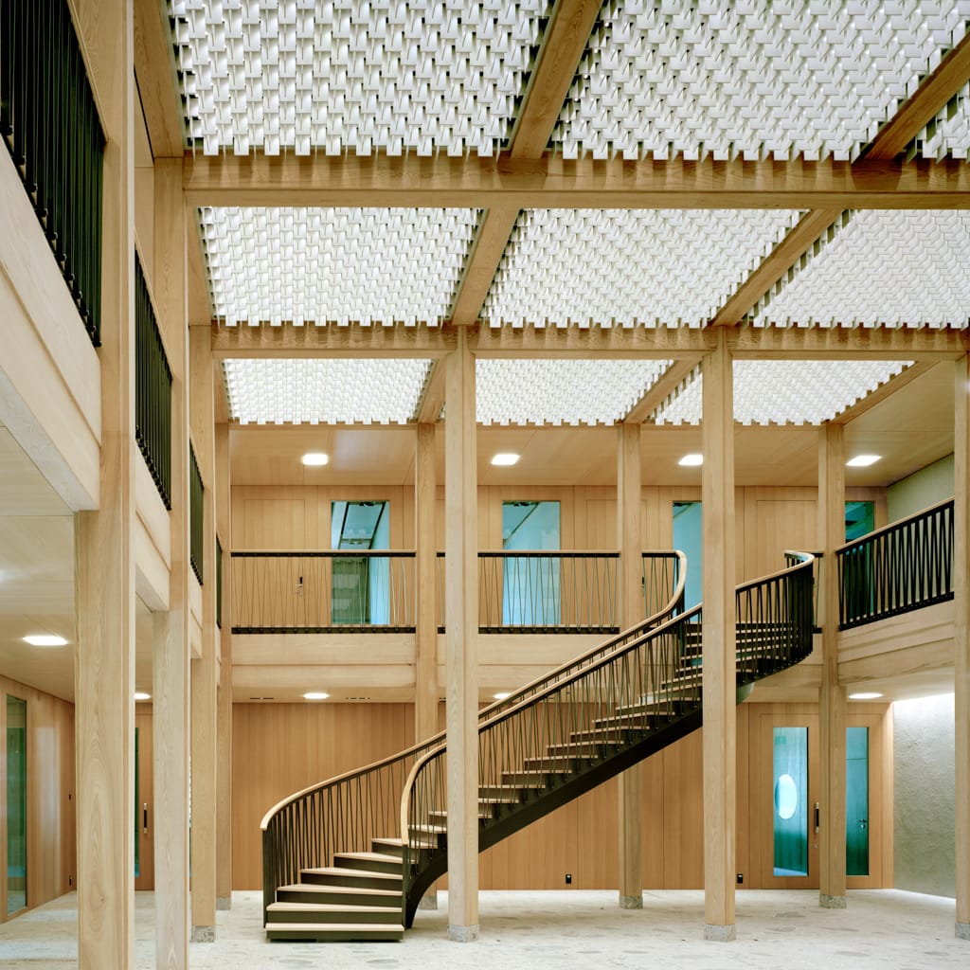
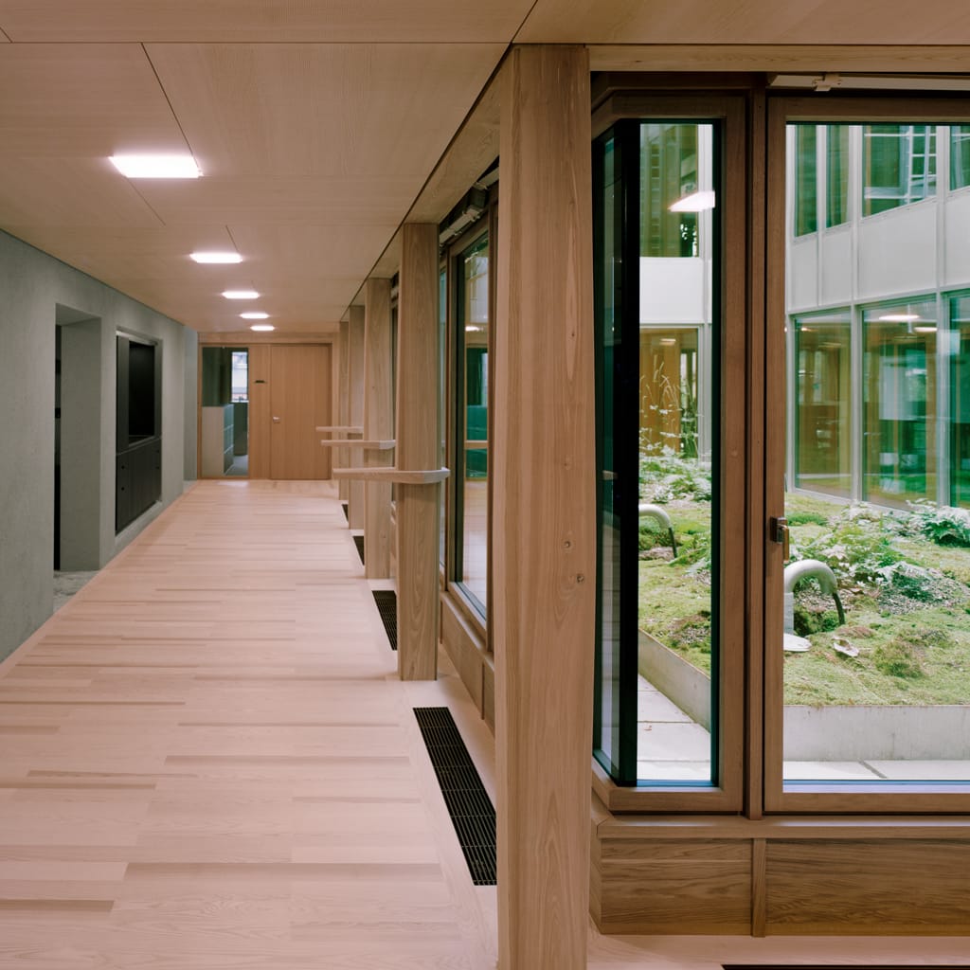
Obwaldner Kantonalbank headquarter
From the outside, the new bank building appears as a strong, sculptural structure. The facade, a finely structured dark wood cladding and a robust concrete base on the first floor, is intended to be an expression of permanence, regionality and diversity. The customer floors differ subtly from the employee’s floors in their detailing. The wooden structure left visible inside the building is the design-defining and identity-forming structural element.
Seiler Linhart, Luzern/Sarnen #seilerlinhart
Client: Bauherrin @Bauherrin
September 2021
Im Feld 2, 6060 Sarnen OW
Photos: Rasmus Norlander @rasmus.norlander
Vota questo progetto
Inserisci il tuo indirizzo email e vota. Riceverai un messaggio con un link da cliccare per poter confermare il tuo voto. Puoi votare al massimo per 10 progetti.
Website: Responsiva
