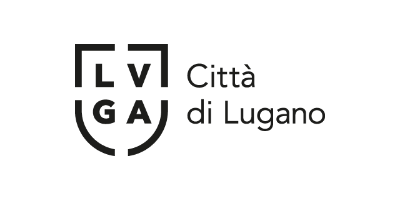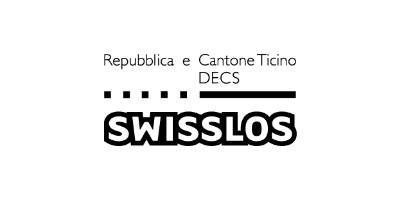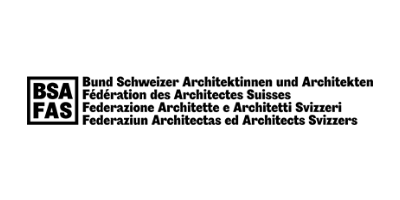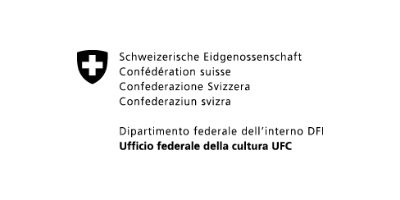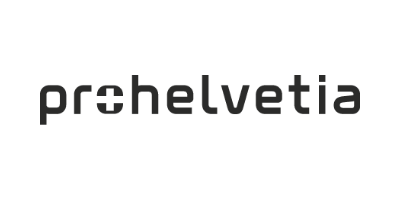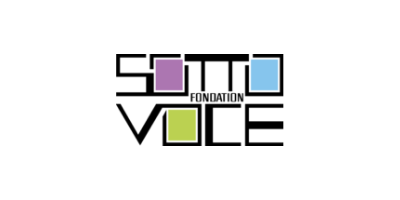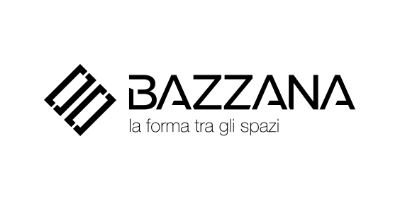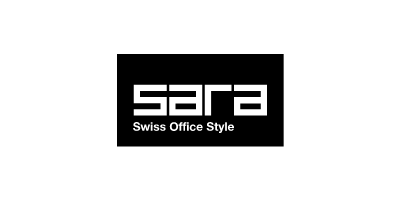Haus in Salzburg
This house for a family has three levels. Each of them offers a different experience of space. The sunken box containing the basement is one single, entirely enclosed space without any partitions. The ground floor underneath a cantilevering roof is totally glazed and divided into a variety of rooms. In contrast to this, on the upper floor the wide roof becomes the platform for smaller, more intimate spatial units. All of them are prefabricated, lightweight structures assembled directly on site.
Christian Kerez, Zürich @christiankerez
Client: Private
September 2022
Ferenc-Fricsay-Strasse 8, 5020 Salzburg (Austria)
Photos: Maxime Delvaux @maxdelv
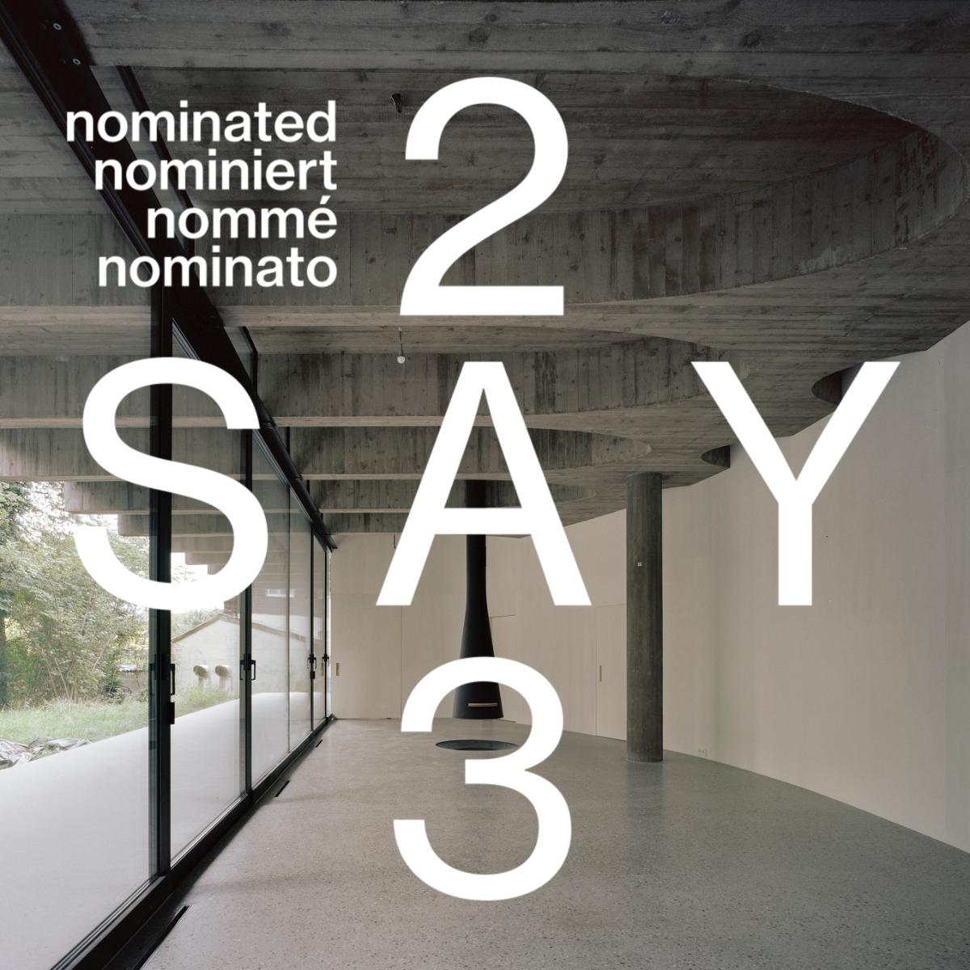
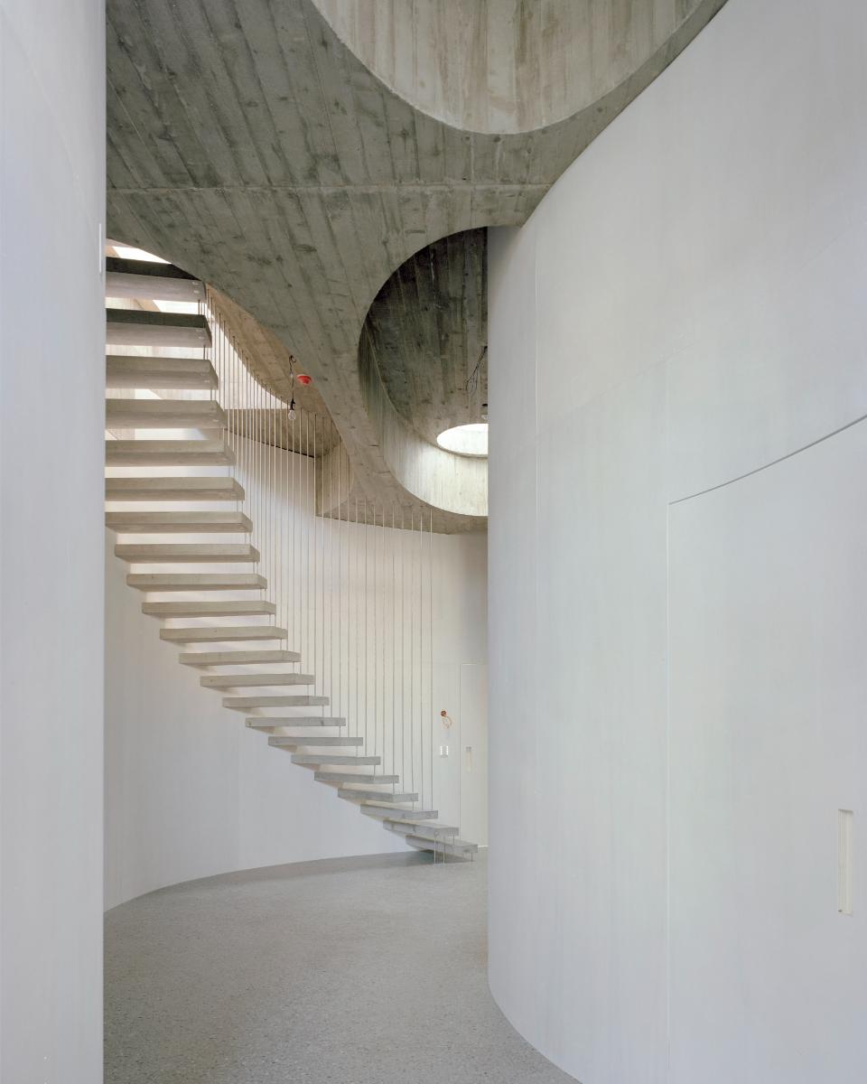
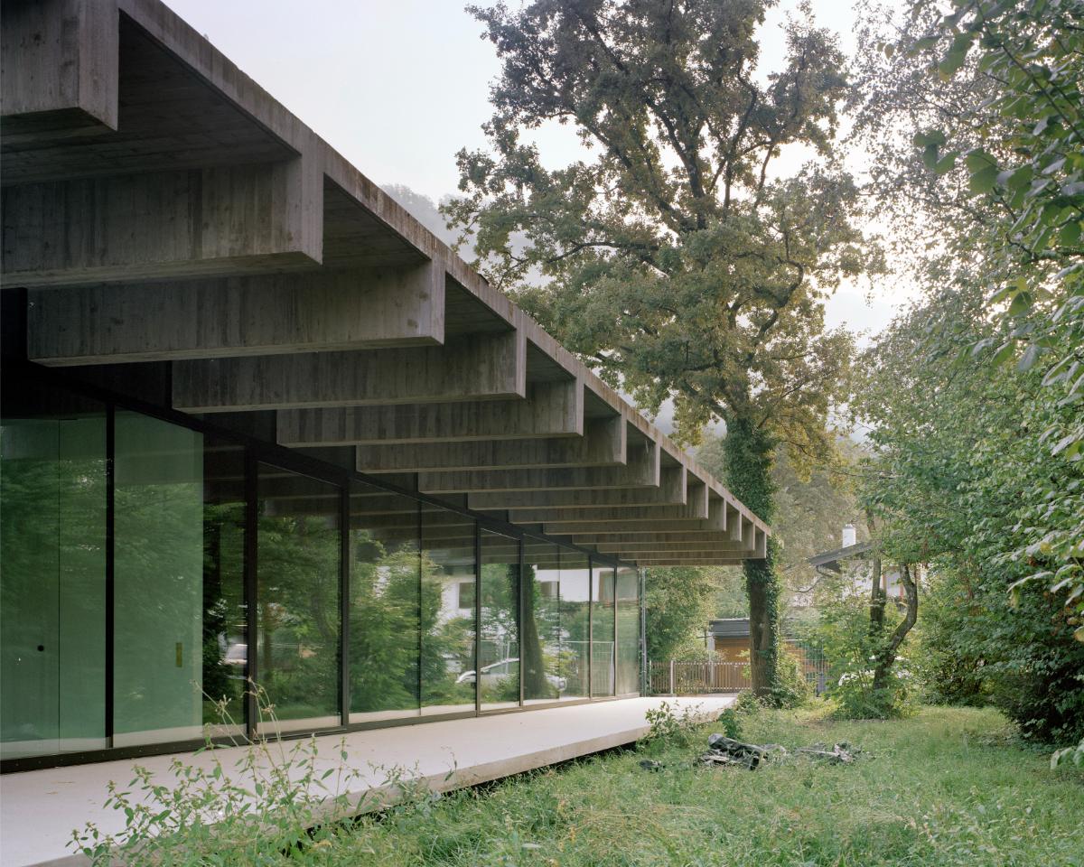
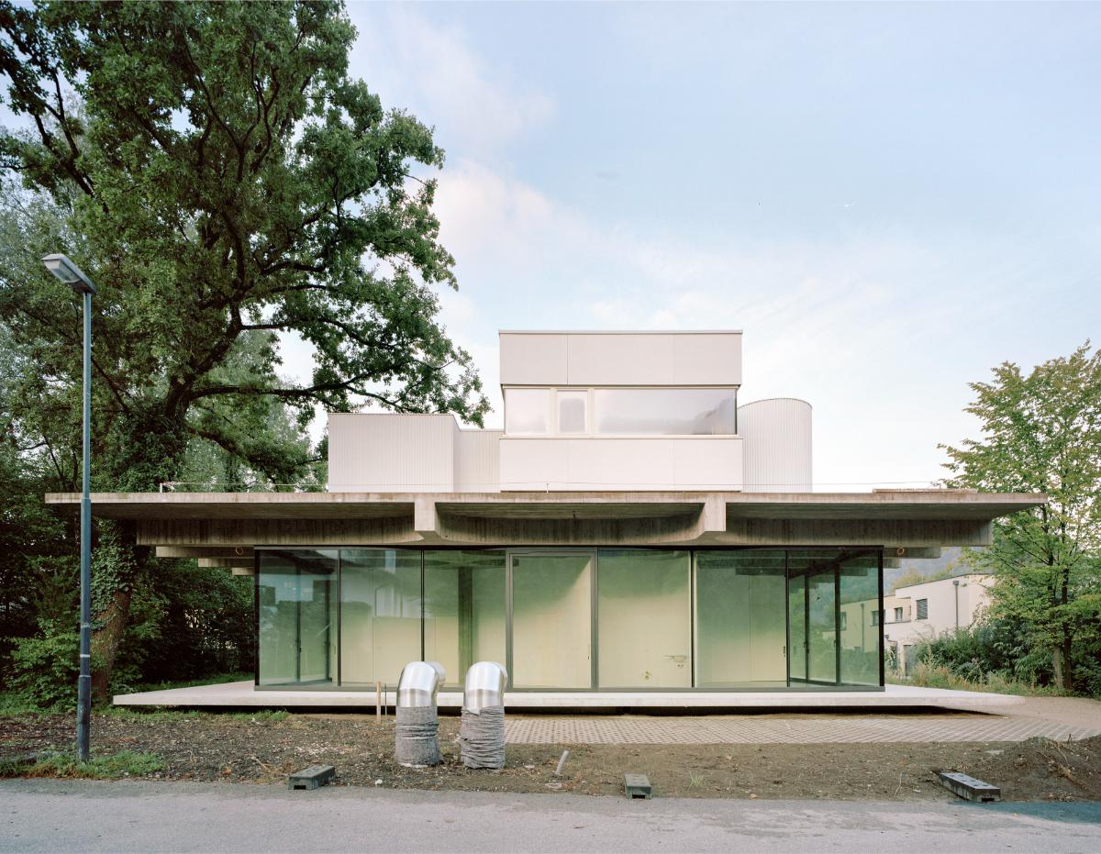
Haus in Salzburg
This house for a family has three levels. Each of them offers a different experience of space. The sunken box containing the basement is one single, entirely enclosed space without any partitions. The ground floor underneath a cantilevering roof is totally glazed and divided into a variety of rooms. In contrast to this, on the upper floor the wide roof becomes the platform for smaller, more intimate spatial units. All of them are prefabricated, lightweight structures assembled directly on site.
Christian Kerez, Zürich @christiankerez
Client: Private
September 2022
Ferenc-Fricsay-Strasse 8, 5020 Salzburg (Austria)
Photos: Maxime Delvaux @maxdelv
Vota questo progetto
Inserisci il tuo indirizzo email e vota. Riceverai un messaggio con un link da cliccare per poter confermare il tuo voto. Puoi votare al massimo per 10 progetti.
Website: Responsiva
