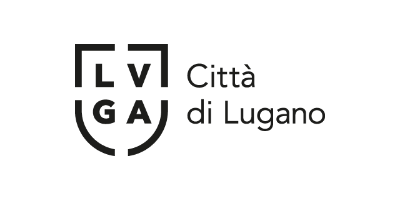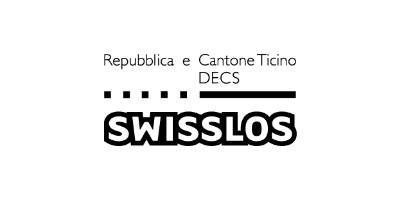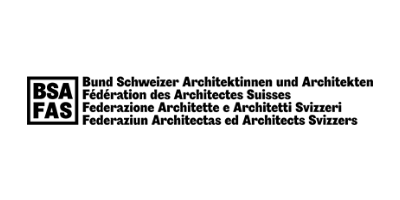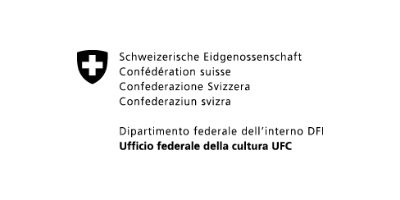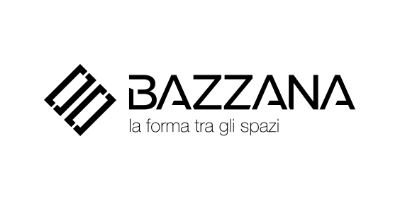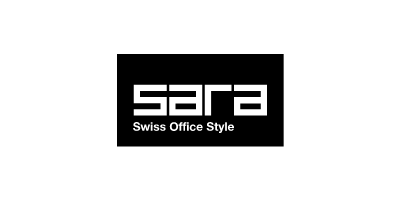Erweiterung Schulhaus Sonnenberg
The school complex, built in 1969, was upgraded programmatically and energetically. The sports facilities were renovated and a wing with classrooms was rebuilt according to contemporary specifications. Thanks to the split levels, a continuous space is created from the entrance floor to the attic. While the interior is made of mineral materials, the classrooms and the facades are made of wood and exude the desired coziness and comfort.
Oxid Architektur, Zürich @oxid_architektur
Client: Stadt Adliswil
May 2021
Säntisstrasse 12, 8134 Adliswil ZH
Photos: René Dürr, Zürich @rene_duerr
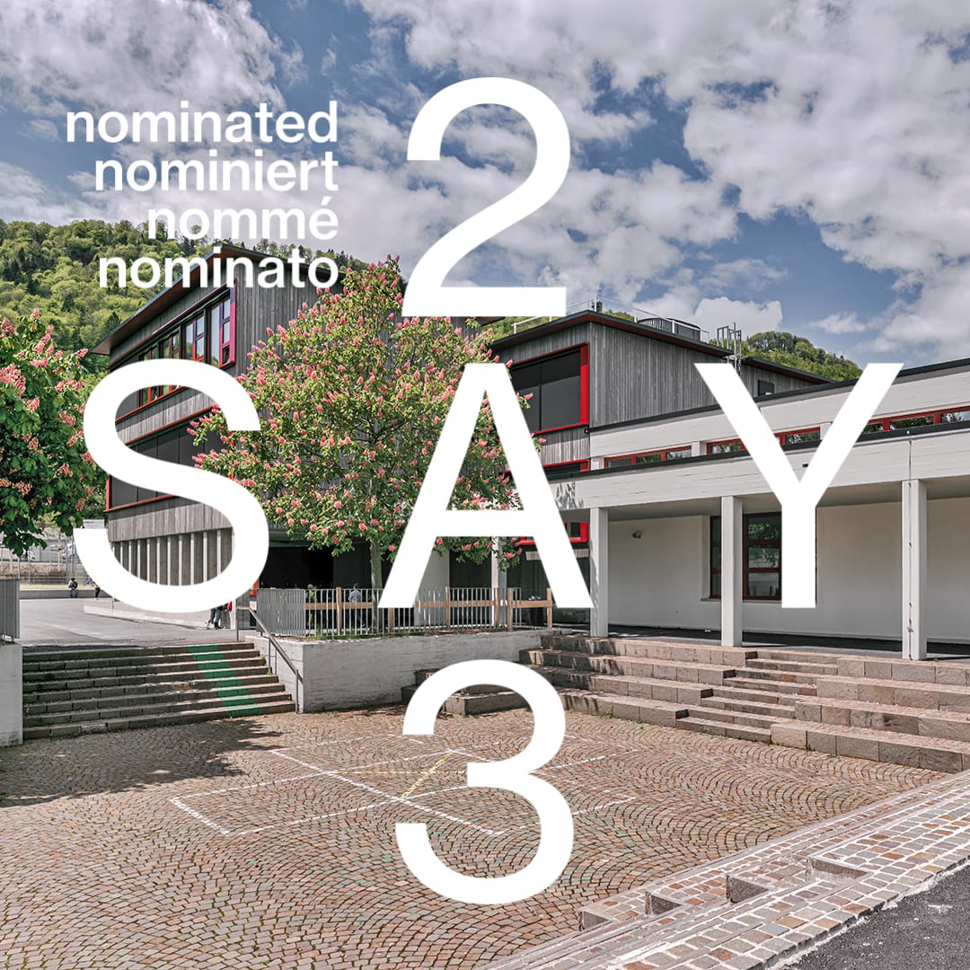
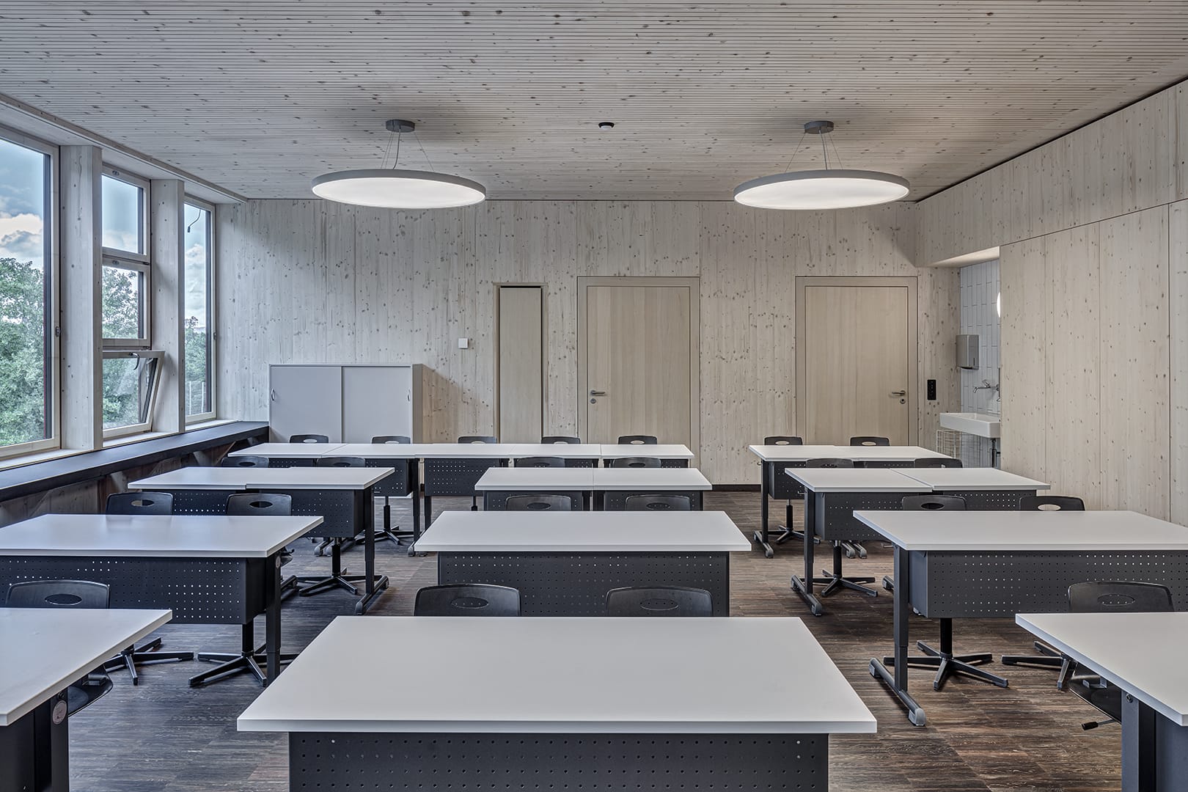
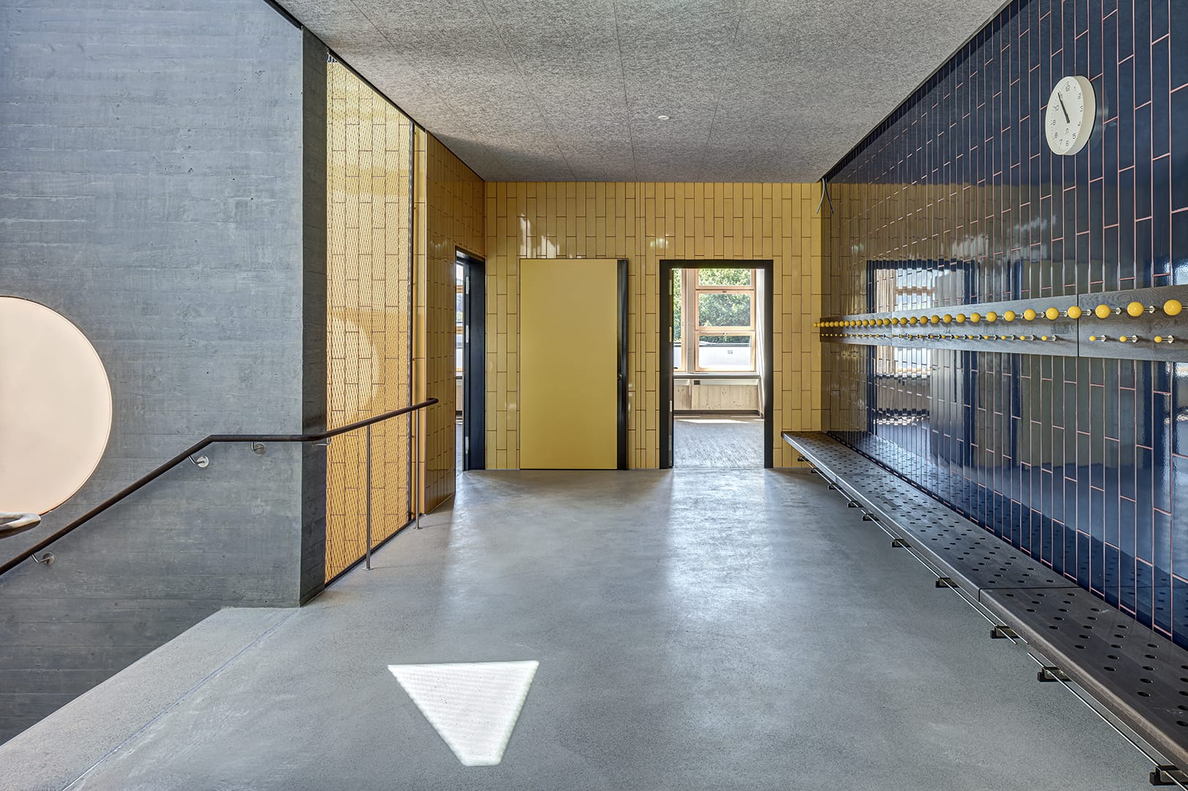
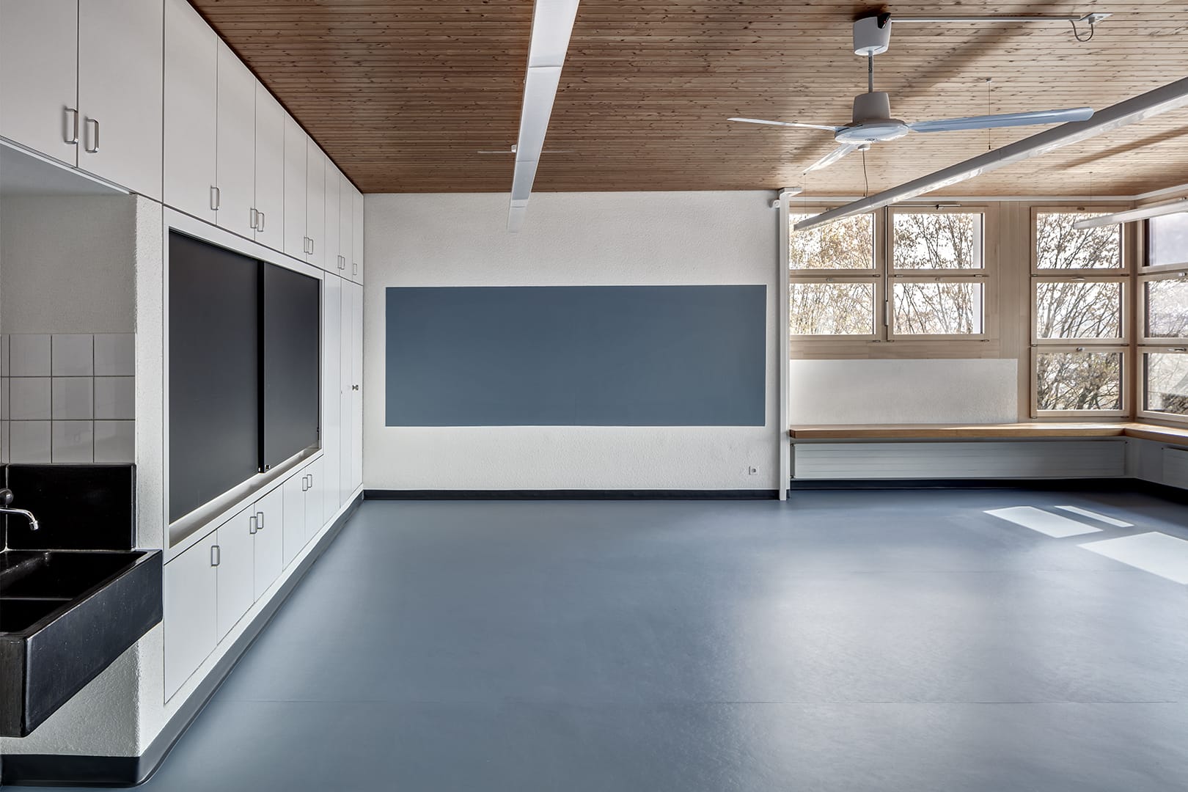
Erweiterung Schulhaus Sonnenberg
The school complex, built in 1969, was upgraded programmatically and energetically. The sports facilities were renovated and a wing with classrooms was rebuilt according to contemporary specifications. Thanks to the split levels, a continuous space is created from the entrance floor to the attic. While the interior is made of mineral materials, the classrooms and the facades are made of wood and exude the desired coziness and comfort.
Oxid Architektur, Zürich @oxid_architektur
Client: Stadt Adliswil
May 2021
Säntisstrasse 12, 8134 Adliswil ZH
Photos: René Dürr, Zürich @rene_duerr
Vota questo progetto
Inserisci il tuo indirizzo email e vota. Riceverai un messaggio con un link da cliccare per poter confermare il tuo voto. Puoi votare al massimo per 10 progetti.
Website: Responsiva
