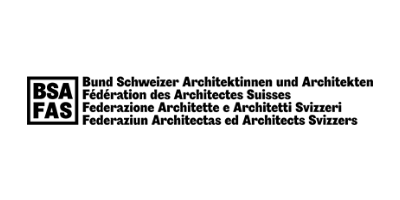Dubai expo 2020, Pavilion for the Kingdom of Bahrain
The pavilion in Dubai consists of a hall with a floorplan area of 900 m2 and a height of about 23 m. Columns and beams ordinarily articulate architectural space horizontally and vertically, but here the columns spread out unfathomably in all directions. They penetrate walls and ceilings and end outside the building. The placement of the windows and the window reveals in the thin perimeter planes is a pure consequence of the geometrical arrangement of the columns.

Dubai expo 2020, Pavilion for the Kingdom of Bahrain
The pavilion in Dubai consists of a hall with a floorplan area of 900 m2 and a height of about 23 m. Columns and beams ordinarily articulate architectural space horizontally and vertically, but here the columns spread out unfathomably in all directions. They penetrate walls and ceilings and end outside the building. The placement of the windows and the window reveals in the thin perimeter planes is a pure consequence of the geometrical arrangement of the columns.
Vota questo progetto
Inserisci il tuo indirizzo email e vota. Riceverai un messaggio con un link da cliccare per poter confermare il tuo voto. Puoi votare al massimo per 10 progetti.
Website: Responsiva










