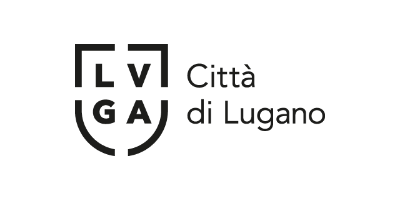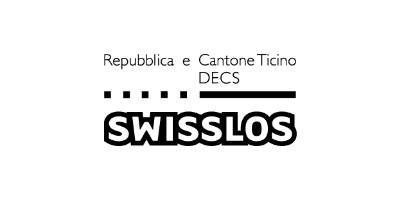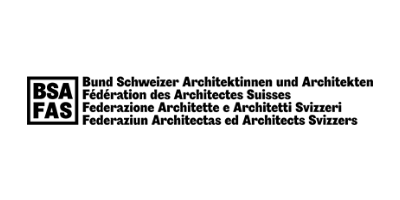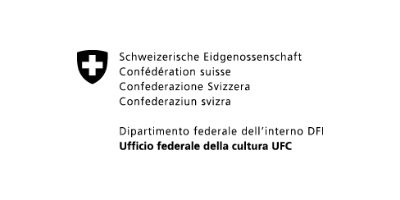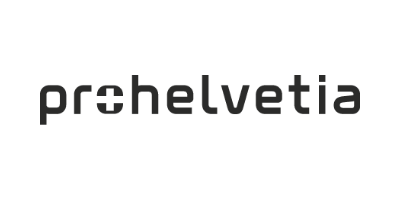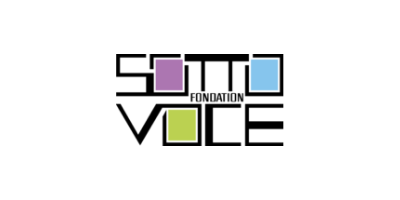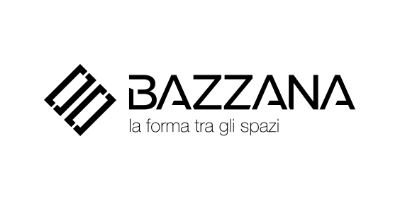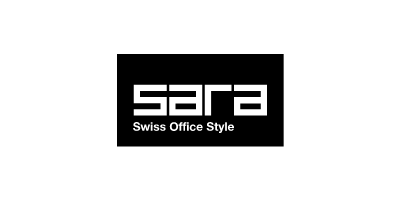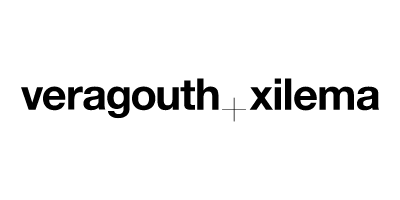Biozentrum der Universität Basel
Rather than conceiving the new Biozentrum as an unapproachable research building, it is designed as a public space at the heart of an emerging new campus. The 73-m tower is a hybrid building with research facilities, lecture halls, a data center, and offices. The unconventional structural concept consists of facade columns including the building services and the horizontal forces transferred to facade frames in Vierendeel trusses. This allows a free floor plan without inner columns.
Ilg Santer, Zürich #ilgsanter
Client: Cantons of Basel Stadt & Baselland @kantonbaselstadt #kantonbaselland
January 2021
Spitalstrasse 41, 4056 Basel
Photos: Daisuke Hirabayashi @daisuke.hirabayashi
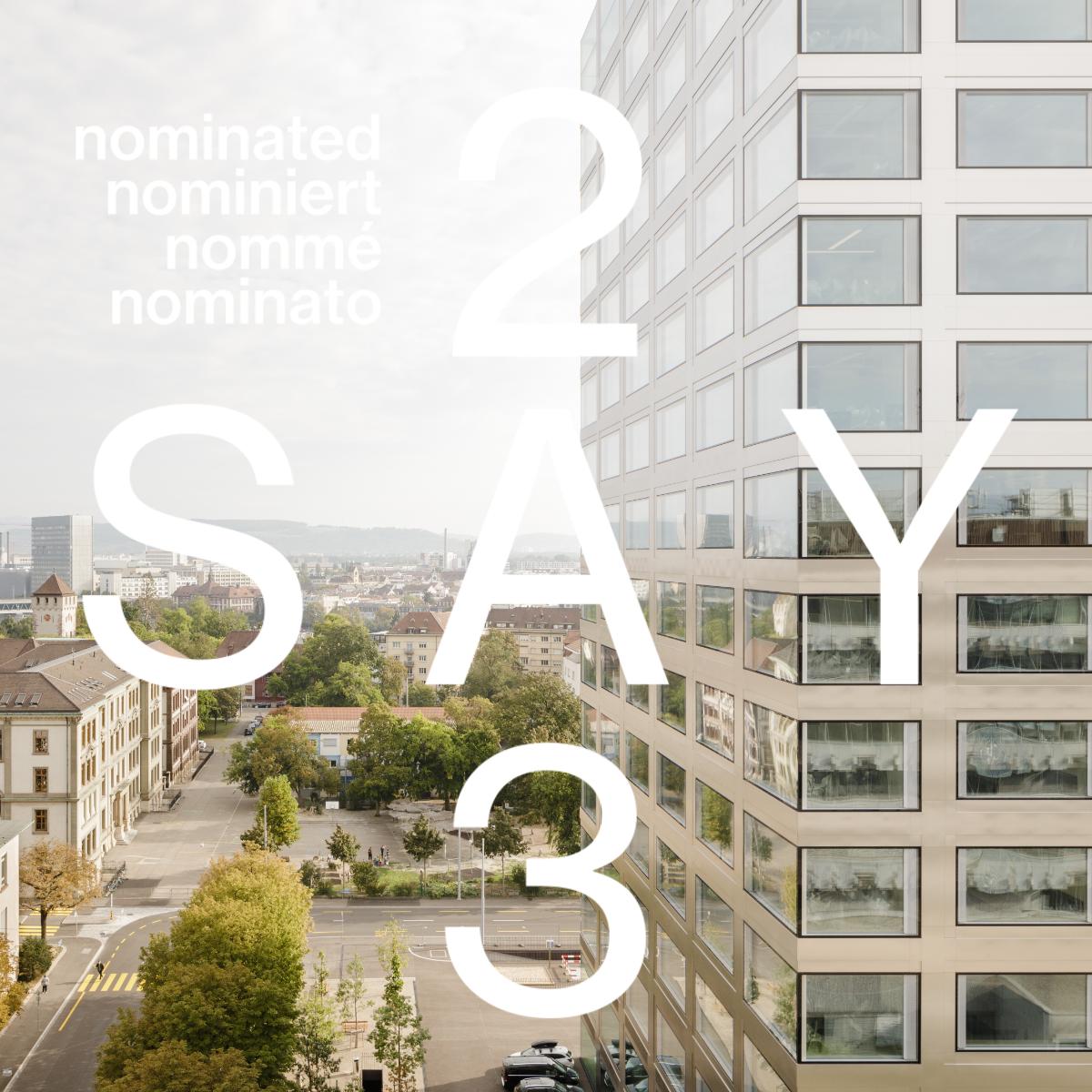
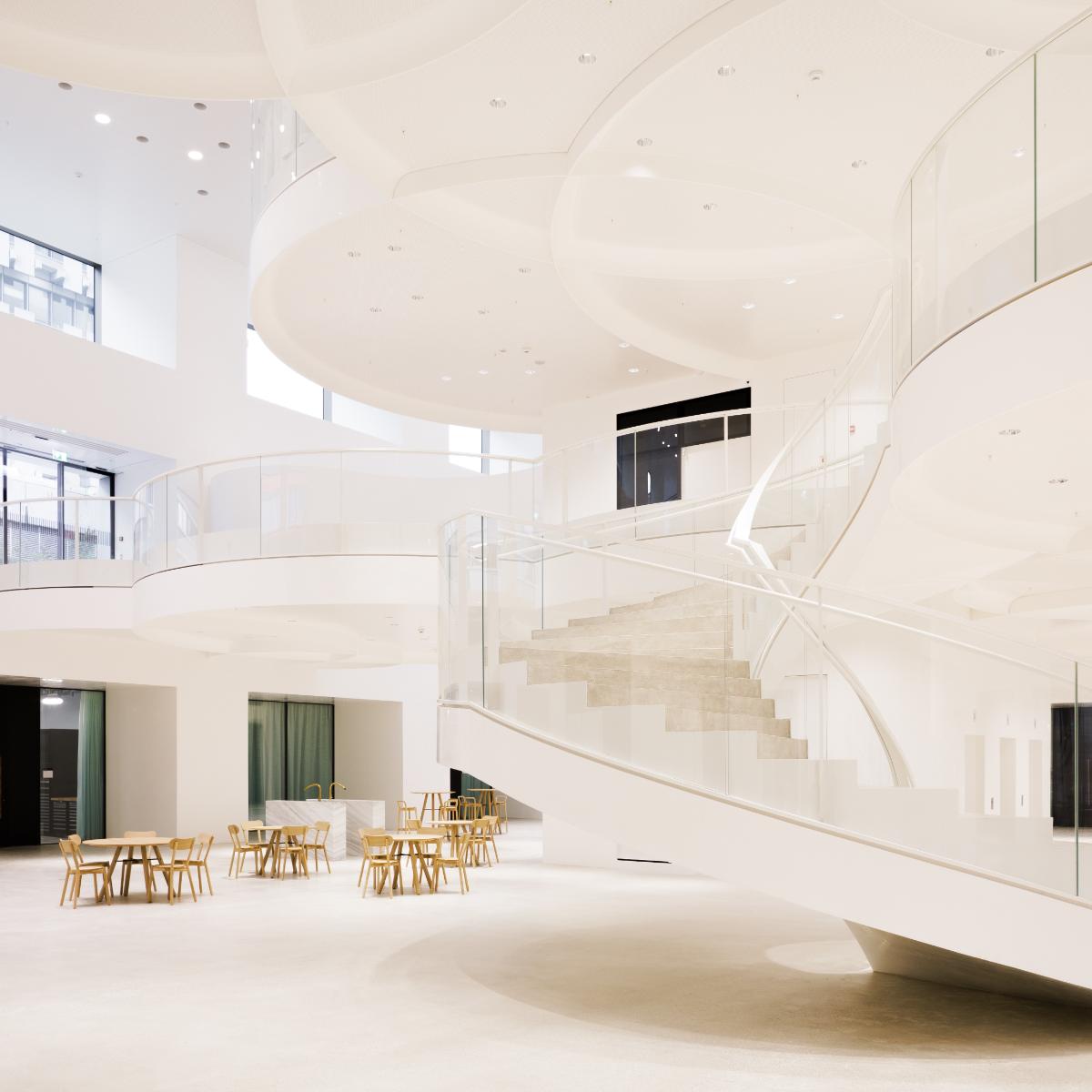
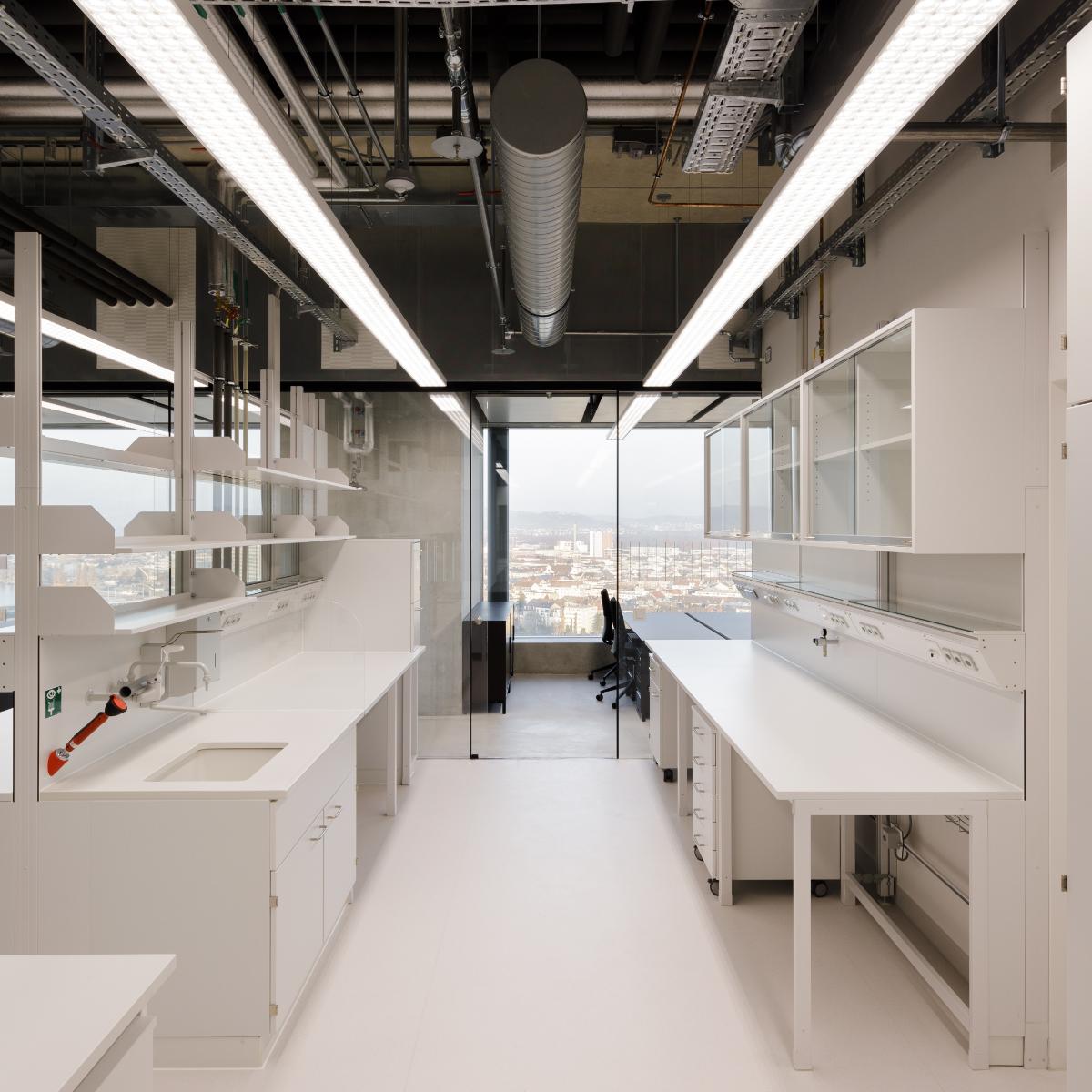
Biozentrum der Universität Basel
Rather than conceiving the new Biozentrum as an unapproachable research building, it is designed as a public space at the heart of an emerging new campus. The 73-m tower is a hybrid building with research facilities, lecture halls, a data center, and offices. The unconventional structural concept consists of facade columns including the building services and the horizontal forces transferred to facade frames in Vierendeel trusses. This allows a free floor plan without inner columns.
Ilg Santer, Zürich #ilgsanter
Client: Cantons of Basel Stadt & Baselland @kantonbaselstadt #kantonbaselland
January 2021
Spitalstrasse 41, 4056 Basel
Photos: Daisuke Hirabayashi @daisuke.hirabayashi
Vota questo progetto
Inserisci il tuo indirizzo email e vota. Riceverai un messaggio con un link da cliccare per poter confermare il tuo voto. Puoi votare al massimo per 10 progetti.
Website: Responsiva
